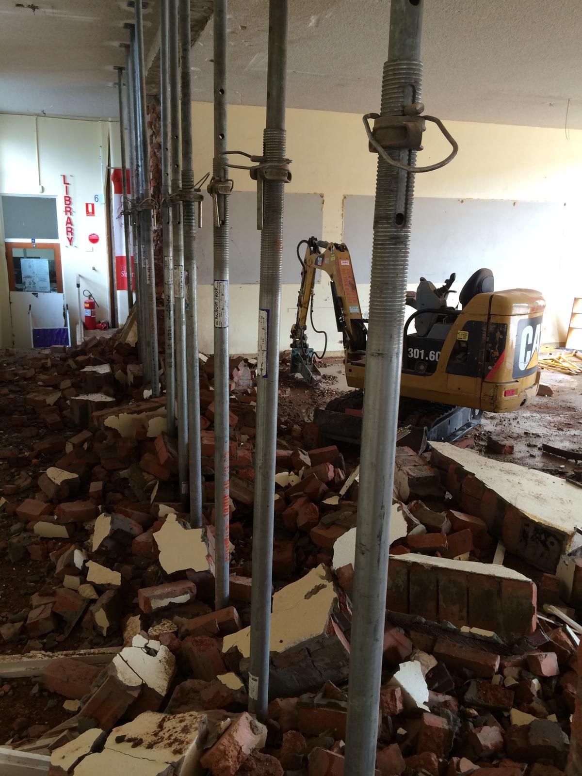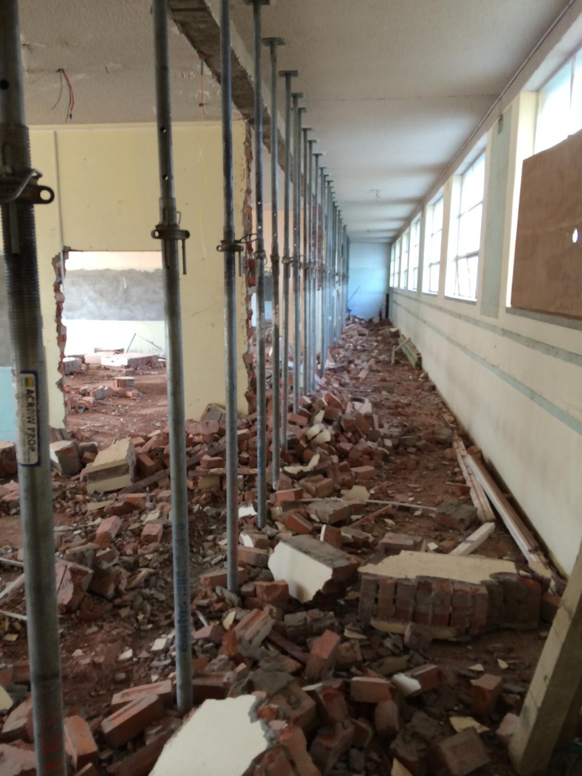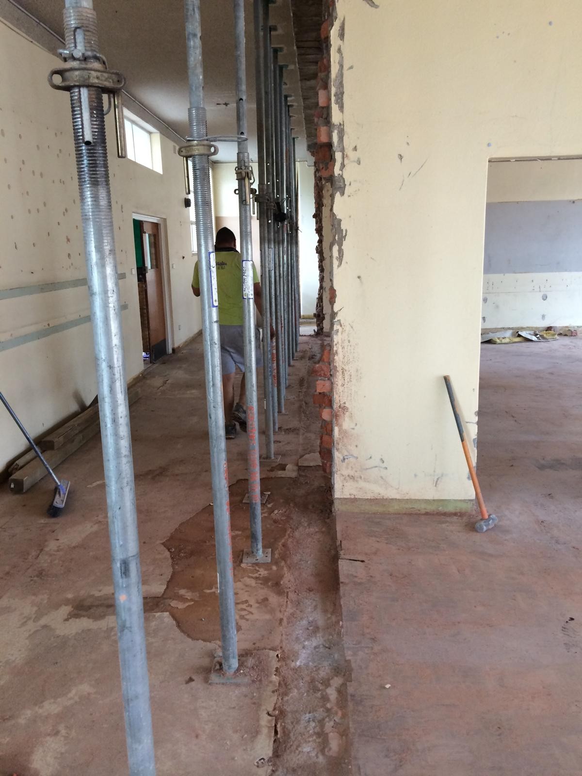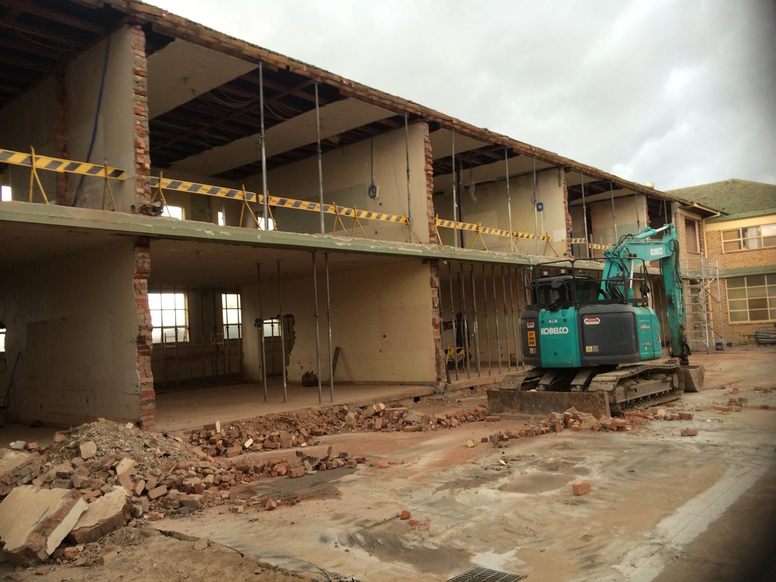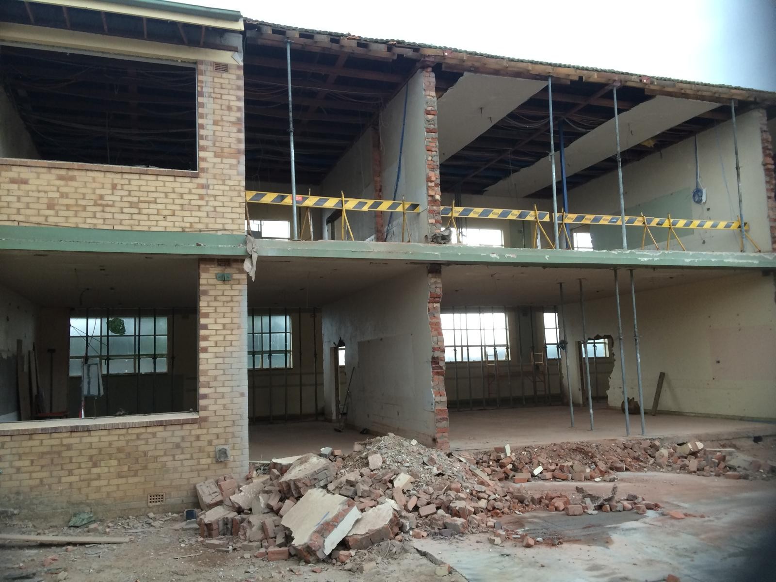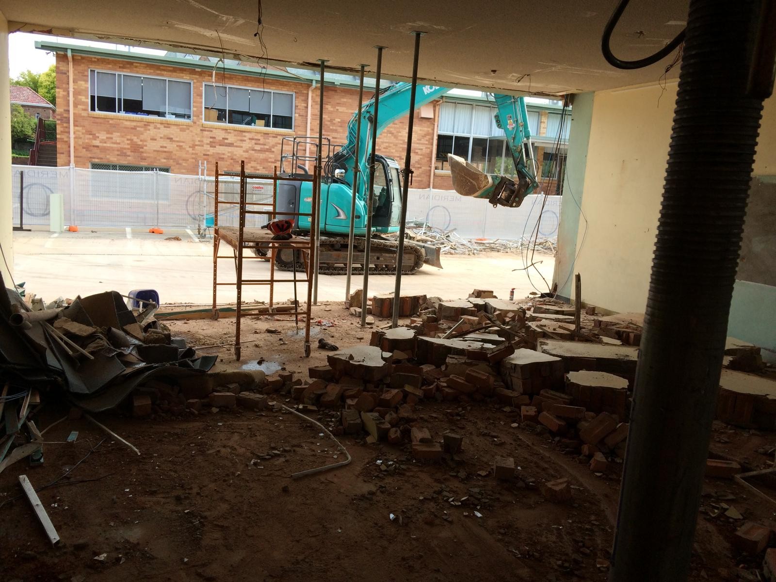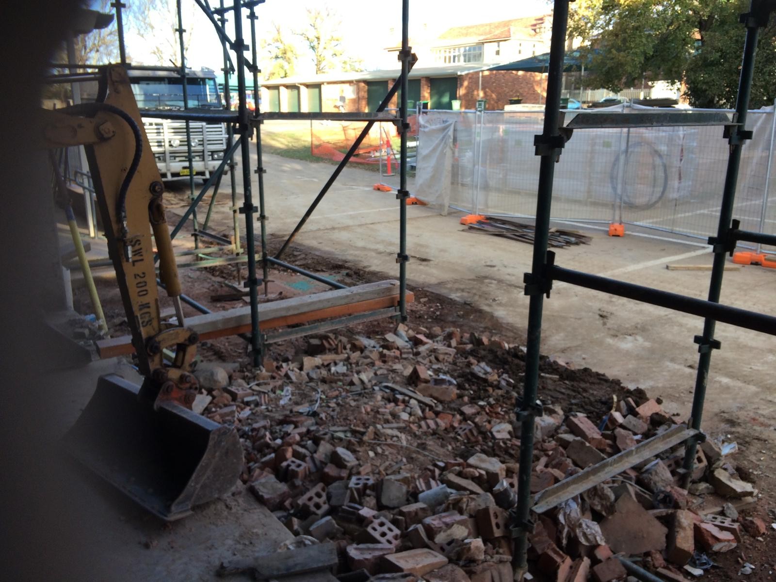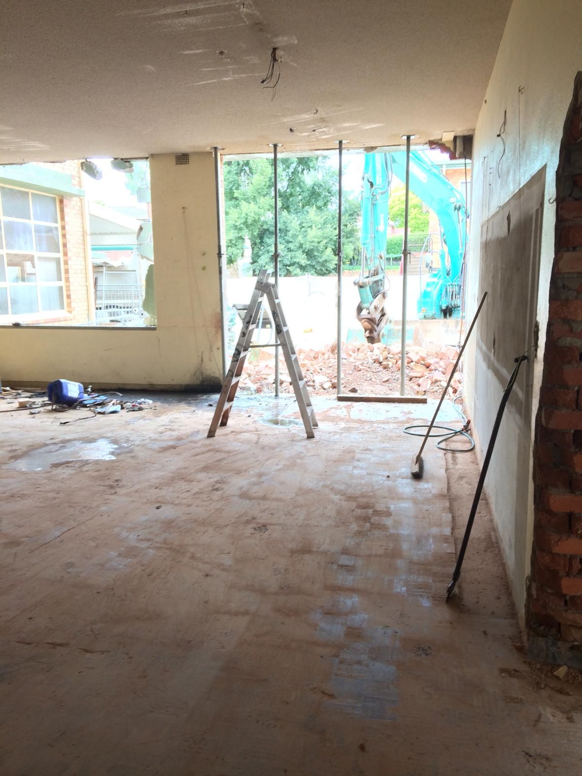The Project
Orange Public School- Stage 1
Over 70 acre props have been installed. The front and back masonry wall linings supporting the rear walls, including all concrete lintels, have been removed. All trade waste has been disposed of. An excavator rock saw with a tungsten blade was used to cut the concrete slab overhang on the front fascia to allow for new concrete slab tie-ins.
During our absence, the building was extended into the courtyard. The first floor was also extended, with the roof structure being supported by a metal framework.
